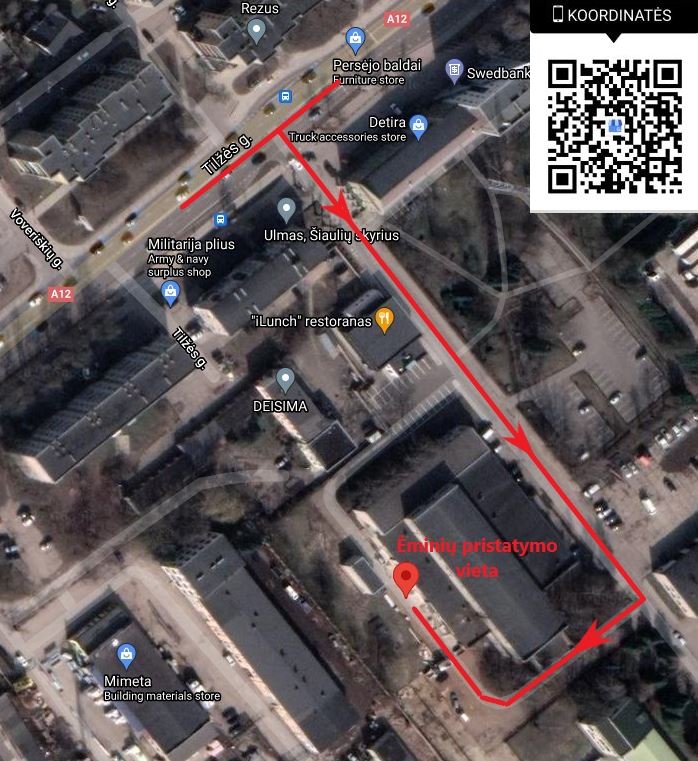Cadastrial measurements
We carry out works related to geodetic and cadastral surveys.
We carry out cadastral surveys
– Topographic plans;
– Drawing up plans for utility networks;
– Measurement of subsidence and inclination of buildings and structures; geodetic control photographs;
– Marking of planned structures and installations on the site and drawing up diagrams of their position; cadastral surveys of utility structures and networks;
– Geodetic control photographs of underground communications, manhole maps;
– Cadastral surveys (inventories) of buildings and structures;
– Demarcation of land parcel boundaries;
– Cadastral surveys of land parcels.


